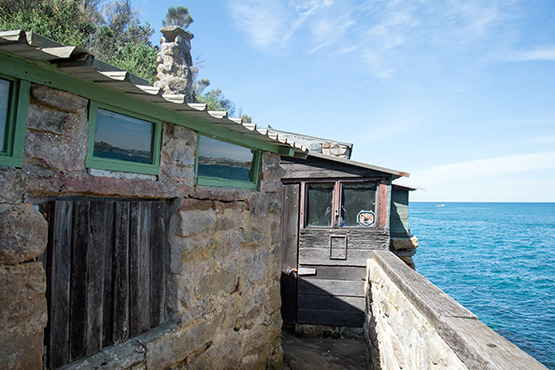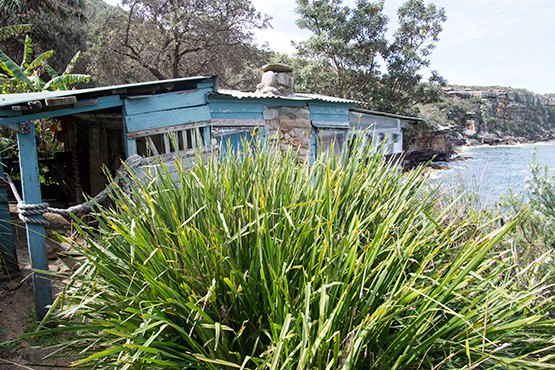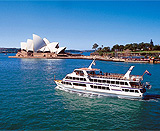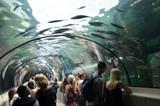
sydney.com.au
Est 1994, Sydney's oldest tourism website


|
|
HISTORIC HUTS


One of the more appealing huts features a decoartive stone fireplace. Picture: Alamy.com
Crater Cove huts were both
ramshackle and rustic
The seven huts at Crater Cove were constructed from natural and recycled materials found in the immediate area, with the exception of sheets of corrugated iron used for roofing and recycled doors sourced from the outside world.
Stone was abundant in the immediate area, as was driftwood, but fibro sheets and iron roofing had to be carried into the cove. Ceilings comprise a series of boards laid across beams to support corrugated iron sheets.
Windows with glass pains are in most of the huts and a decorative stone fireplace can be seen in one of the more appealing structures.
Inside the huts are planks and slabs of hardwood bolted together to form stools, bunks and tables. Items carried in from the outside world include a variety of chairs - including a wooden rocking chair - large metal pots, cooking utensils, crockery and pans, wicker baskets, gas bottles and gas cookplates.
A floodlight can be seen bolted to a ceiling beam in one hut. This may have been in Simon Flynn's hut, which had solar panels installed on the roof.
Also inside the huts are personal effects of former occupants including books, guitar and a jacket hanging on a wall, in many ways suggesting the huts were still lived in.
The huts inhabitants carved out garden patches and grew their own vegetables, and were also skilled in making the huts dry and comfortable.
Guttering on one roof is channeled into a rain water tank, which would have provided the occupant with a fresh water supply.
Because the huts lie at the bottom of steep slopes, rocks were used to create canals to divert water away from the structures, while steps were carved into sandstone to allow for easier access between the huts.

A close-up view of the stone huts on the eastern cliffs of Craters Cove. The stone wall on the left of the picture encloses the verandah of the first hut. Picture: © Sydney.com.au



The verandah provides an excellent vantage point for panoramic harbour views. Picture: © Sydney.com.au


The sophistiction of the huts' design is seen in this picture, with small windows placed directly under the roof to allow more light to flow into the tiny structures. Picture: © Sydney.com.au

The recycled door at the entrance to the first hut. Picture: © Sydney.com.au


Visitors are unable to go inside the huts. Doors are locked and most windows board up Picture: © Sydney.com.au





A shot with a telephoto lens reveals just how precarilously the stone huts are perched on the rocky clifftops. Picture: © Sydney.com.au


Nearing the cove foreshores a rocky path has been created that connects the huts. Picture: © Sydney.com.au


Occupants carved out their own garden spaces, which included ginger plants and banana trees. Picture: © Sydney.com.au



One of the wooden huts in the centre of the cove looks to be a wobbly construction. Picture: © Sydney.com.au

Its walls are made from boards. Picture: © Sydney.com.au


The verandah boasts an impressive stone floor. Picture: © Sydney.com.au


The hut is enclosed by lush vegetation. Picture: © Sydney.com.au


A nearby clearing, which has a log seat, may have been used as a communal space. Picture: © Sydney.com.au


The Mens' Hut was built in the late 1920s. Picture: © Sydney.com.au


Although small, the Mens Hut has a certain rustic appeal. Picture: © Sydney.com.au


Timber seats have been placed outside the entrance. Picture: © Sydney.com.au








